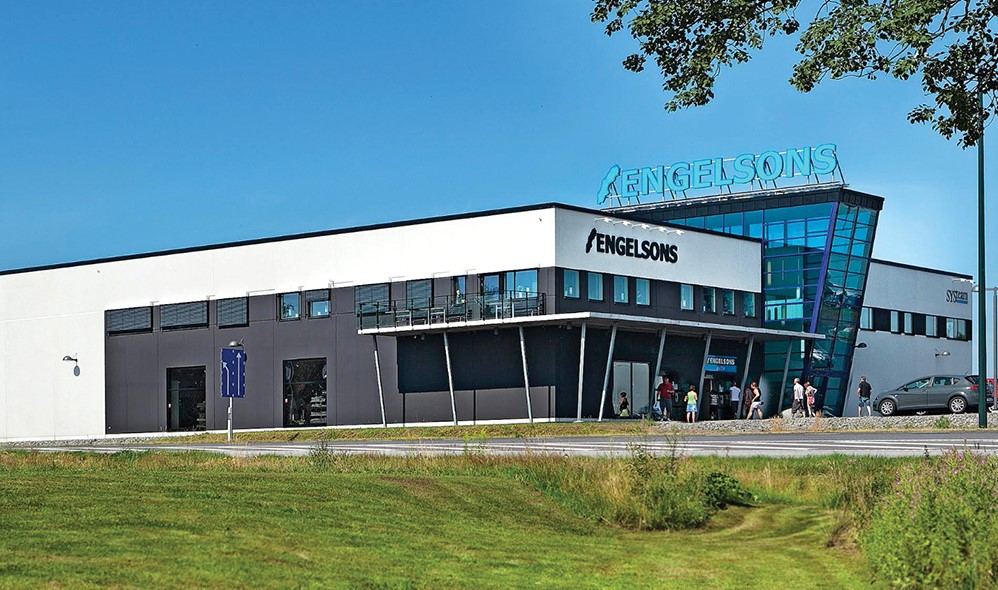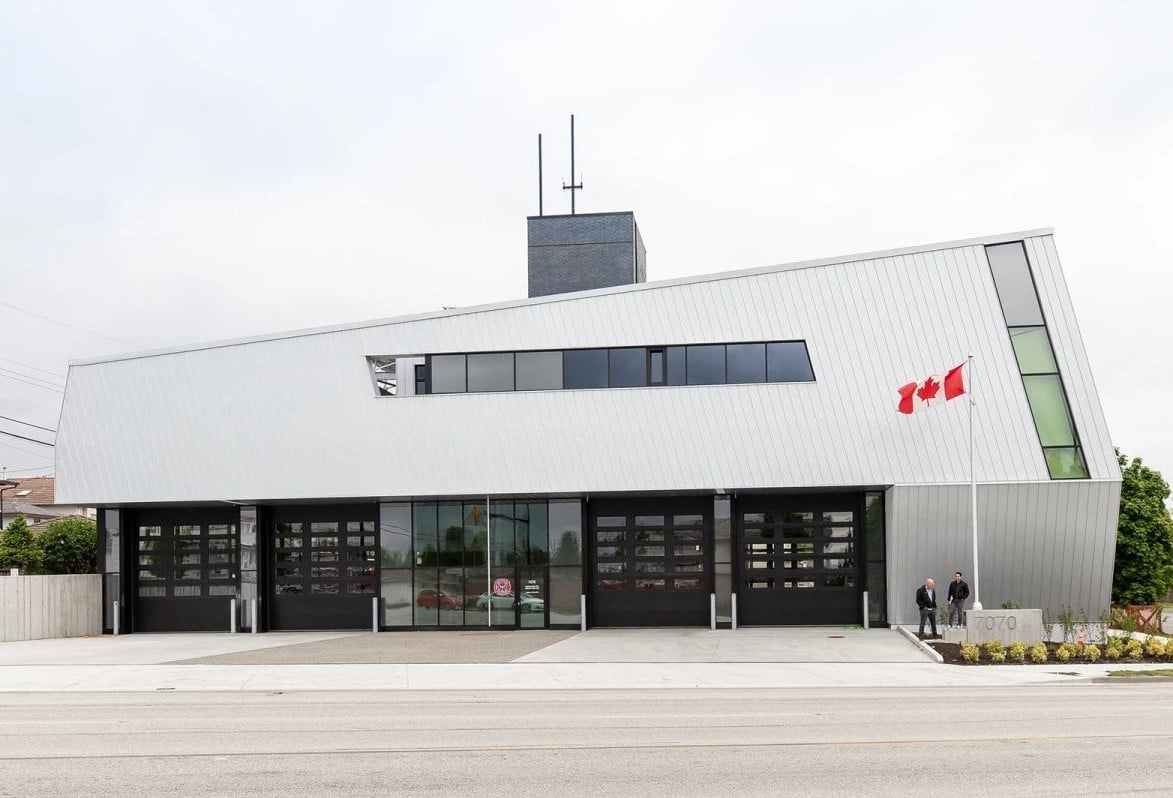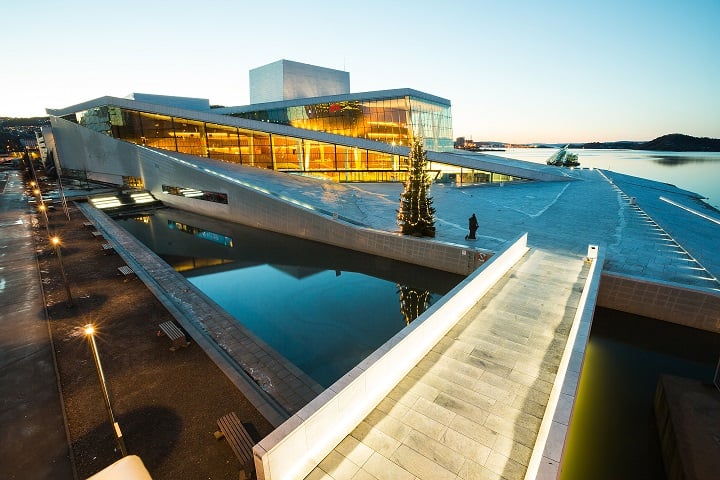Engelsons in Sweden — A ventilation study on comfort and energy

The Engelsons office-retail building with area of 2,200 m² was built in 2009 in Falkenberg in Sweden could be considered as a multi-functional building with the indoor climate conditions controlled by a hybrid ventilation system of air and water.
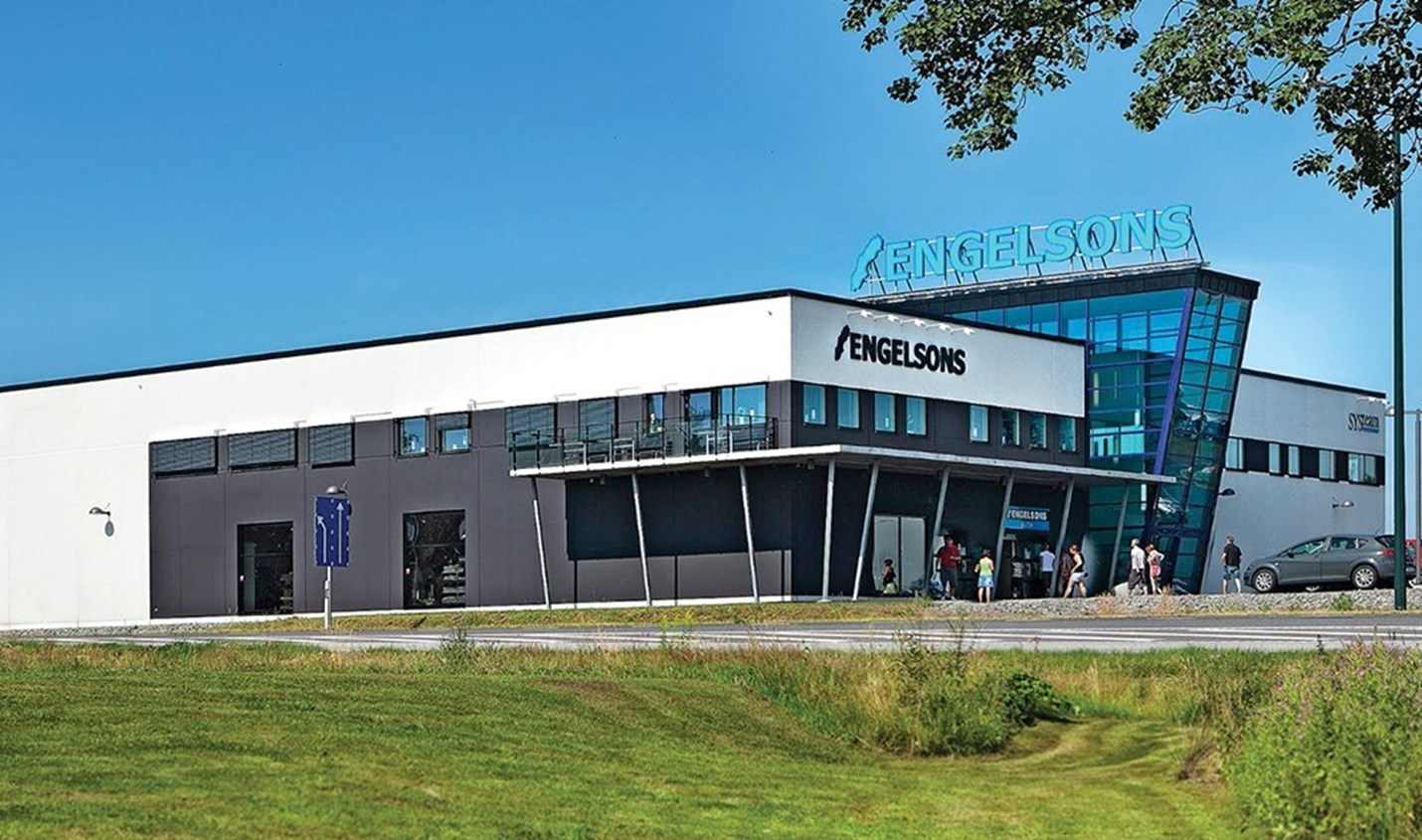
"Demand-controlled ventilation (DCV) is able to reduce building energy consumption while delivering good indoor climate." — Tim Dywer
Quick facts
Location: Falkenberg, Sweden
Area: 2,200 m2
Completed: 2009
A multi-functional building (mixed use):
Systems: hybrid ventilation solution with air diffusers (CAV) and with climate beams (DCV on water side and CAV on air side) with air handling units (AHU)
Investigation of the building and systems
This building was investigated by Swegon and the University of Padua for the potential operational benefit of applying DCV. The objectives were to verify the operation of an installed system and showing the importance of continuous monitoring of a facility installed in the south of Sweden and comparing the energy saving achievable with different ventilation systems with a focus on keeping or improving the indoor comfort condition.
The building
The building is made from steel and concrete structure with well-insulated building envelope in order to reduce to the thermal losses to a minimum. The windows are of good materials and there is solar shading system in offices.
The systems
The systems in the building are: a constant air volume, a variable air volume and a demand-controlled ventilation system, or rather, the three main evolution of a heating, ventilation and air conditioning system.
The building can be split in 3 zones where each zone is served by an air handling unit (AHU 1, 2, 3). Zone 1 is rented out as offices to a third party, zone 2 is a warehouse, and in zone 3 are offices and a store with packing area. Both office areas (zone 1 and 3) are heated and cooled by climate beams which are demand-controlled on water side and these two zones are served separately by two air handling units.
And in the common areas (corridors and such) in office zones are installed air diffusers with constant air flow. The store is heated by air diffusers with constant air flow and cooled by climate beams (demand-controlled on water side and constant air flow on air side). The packing room is air-heated via air diffusers and cooled with a climate beam (demand-controlled on water side and constant air flow on air side) above the work desk.
Furthermore in this packing area, a split system is installed to compensate the heat peaks during summer. The warehouse is heated only by the air diffusers especially designed for large spaces.
Production of energy
The heating is furnished by a ground coupled heat pump of 55 kW which during winter time takes heat from the ground, whereas during the summer it rejects the heat absorbed in the building back to the ground in order to avoid the thermal unbalance of the ground. Yet, in summer time too much heat from the building is extracted, so part of this heat is actually extracted outside by an external coil in order not to have the ground too warm at the beginning of heating season. As an auxiliary system is used a boiler of 42 kW and a classic split system cools the package room during summer time.
Monitoring
During the design process of the building the choice was to use a solution which merges energy efficiency and high standard of indoor air quality (IAQ) with the constant monitoring of temperature, humidity and energy consumption.
The monitoring of indoor climate conditions is accomplished by loggers for temperature and relative humidity placed in different places in the building: in offices and a store with packing room. Due to the request there were placed extra loggers in the packing area at different heights in order to evaluate the air stratification and to have a full overview of the climate inside the building.
All collected data can be used to evaluate the effective functioning of the entire system, showing if the solution chosen for this multi-functional building is the optimal solution for energy saving and good IAQ.
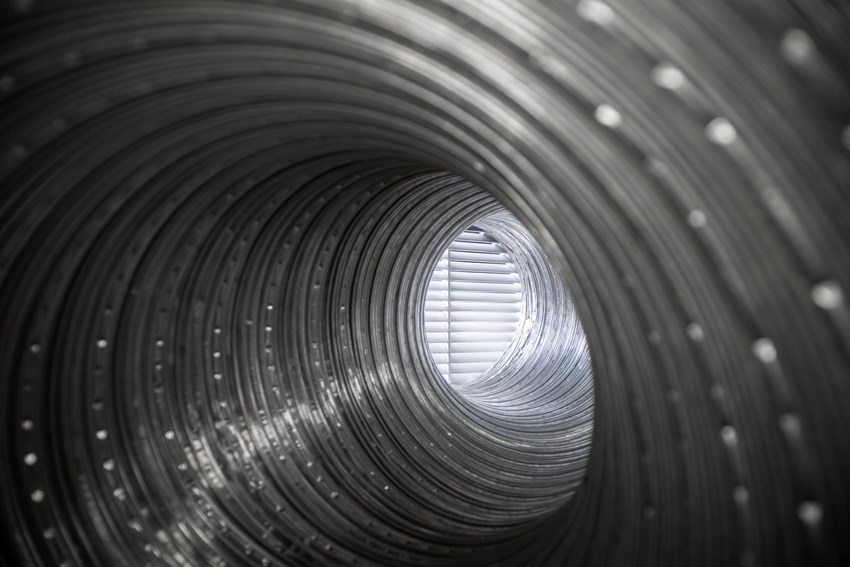

Investigation of the installed systems
The focus of the investigation is on comparing the energy-saving achievable with different ventilation systems with focus on keeping or improving the indoor comfort condition. The systems taken into account are a constant air volume, a variable air volume and a demand-controlled ventilation system.
The energy-saving is analysed considering two different heat & cold generation scenarios (heat pump versus district heating and chiller) in order to make the evaluation in terms of purchased energy and economy.
The energy-saving was also analyzed considering two different production scenario in order to make the evaluation in terms of purchased energy after that an economical assessment was evaluated. The findings show the importance of continuous monitoring, the advantages of the choice of an advanced ventilation system and the weight that the production system have in the energy and economical cost.
The results also help to understand the importance of indoor comfort analysis and its effect on energy consumption and people.
Good indoor climate with good ventilation
Demand controlled ventilation systems have the potential to provide a significant reduction in energy usage when compared with systems with a constant airflow rate, while also achieving good levels of occupant comfort.
In commercial buildings it is economically viable to choose a demand-controlled ventilation system (DCV) in order to increase the comfort and decrease the energy use by up 50%. A DCV system achieves the highest comfort with the lowest possible operating energy.
Watch: Demand-controlled ventilation in Engelsons — Case study on comfort and energy
Lecturer: Francesco Errico
Recording of Swegon Air Academy, 2015.
In this video you will hear all about the research performed with regards to heating, ventilation and air-conditioning system in the buildng, including the following:
- Monitoring and verification of installed HVAC system
- Continuos monitoring of environmental parameters
- Dynamic simulation of different ventilation systems
- Improving the indoor climate condition for people
- Energy savings and economical assesment of different production scenarios
Download the complete master thesis by Francesco Ericco (link here).
Discover more
Further studies could lead to another evolvement of the HVAC system in order to fit to the human need and activities in a building. That would mean an additional reduction in the energy for the ventilation and conditioning whilst keeping or even increasing the indoor comfort inside the buildings, in other words a step towards a more comfortable and greener world.Francesco Errico
View more case studies
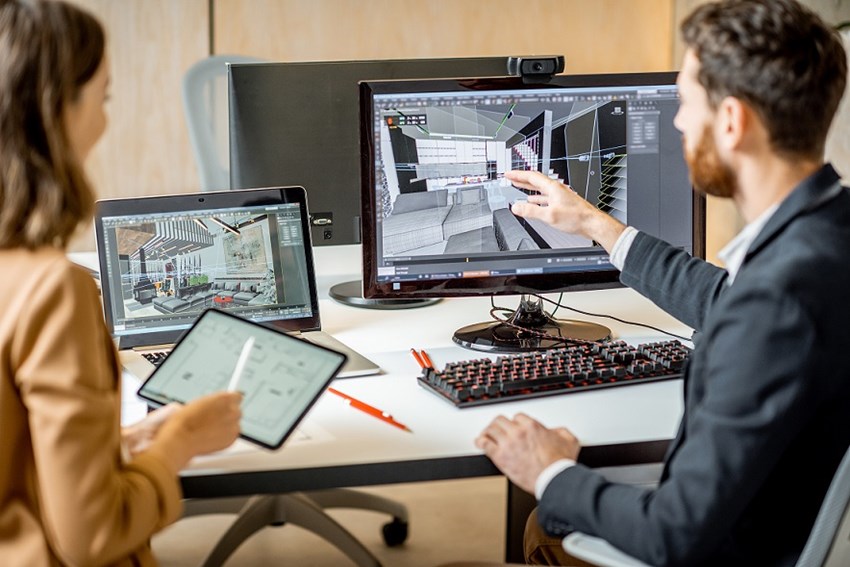
Would you like to know more about building solutions and products in Engelsons?
Using separate air handling units (AHU) for different zones helps prevent mixing air with different temperatures and reduces the need for reheating air for warmer zones. It also provides better demand control ventilation, while also achieving good levels of occupant comfort.
Visit Swegon Group to find out more about detailed solutions, components and products for buildings.
Visit Swegon Group to learn more

