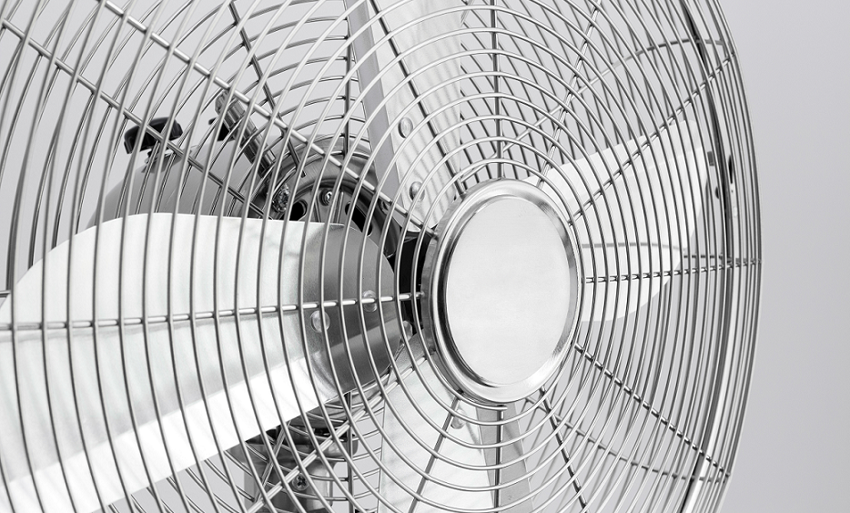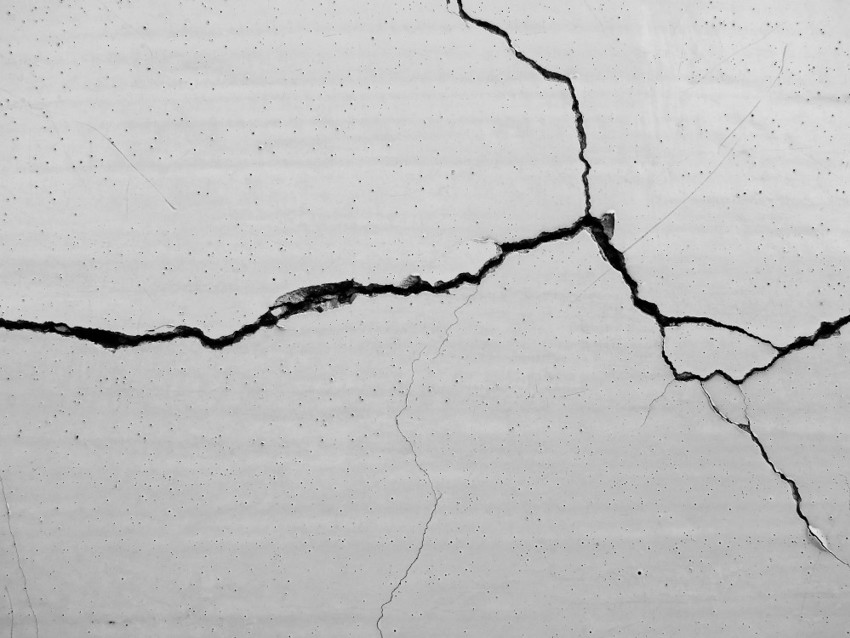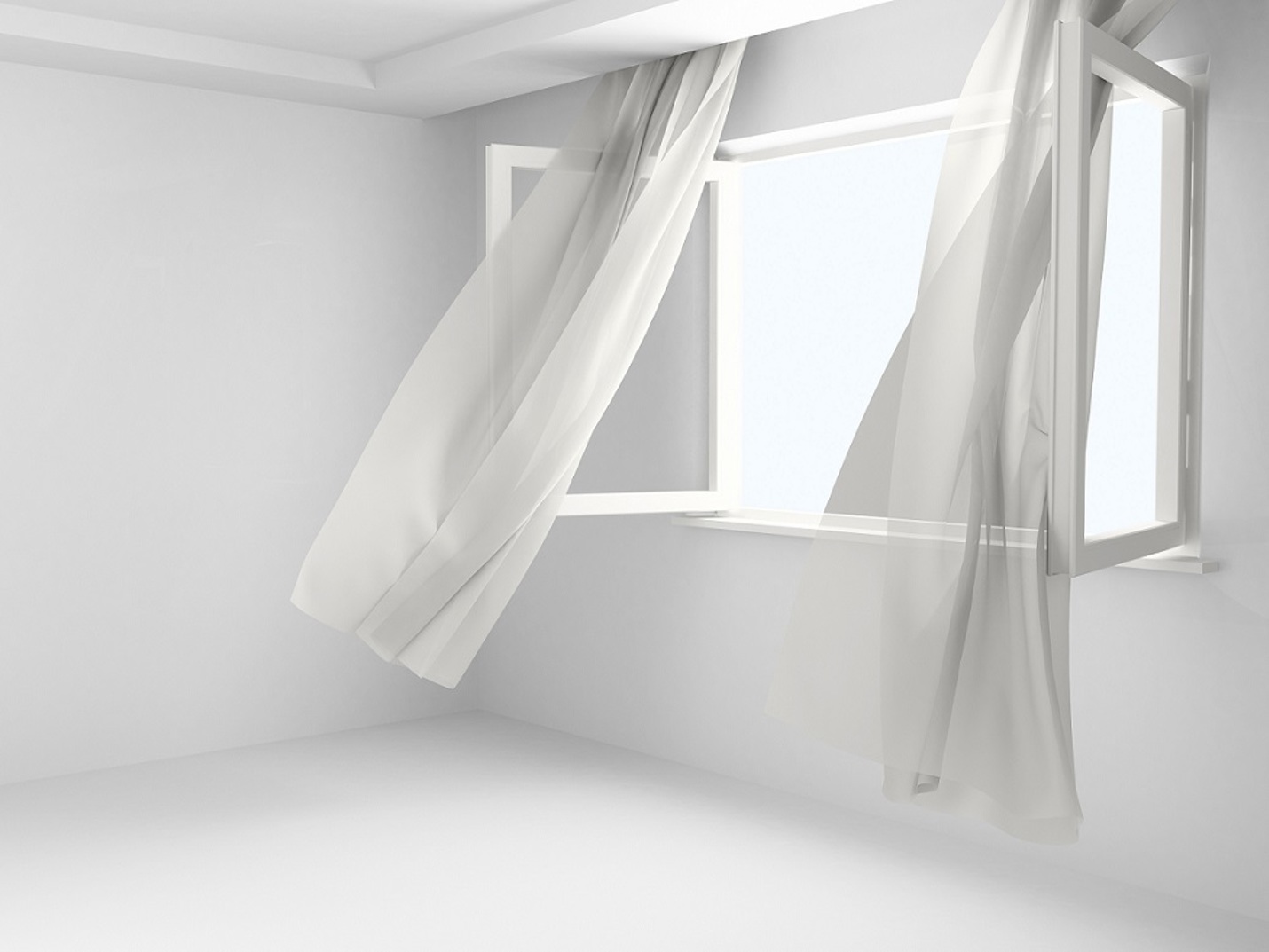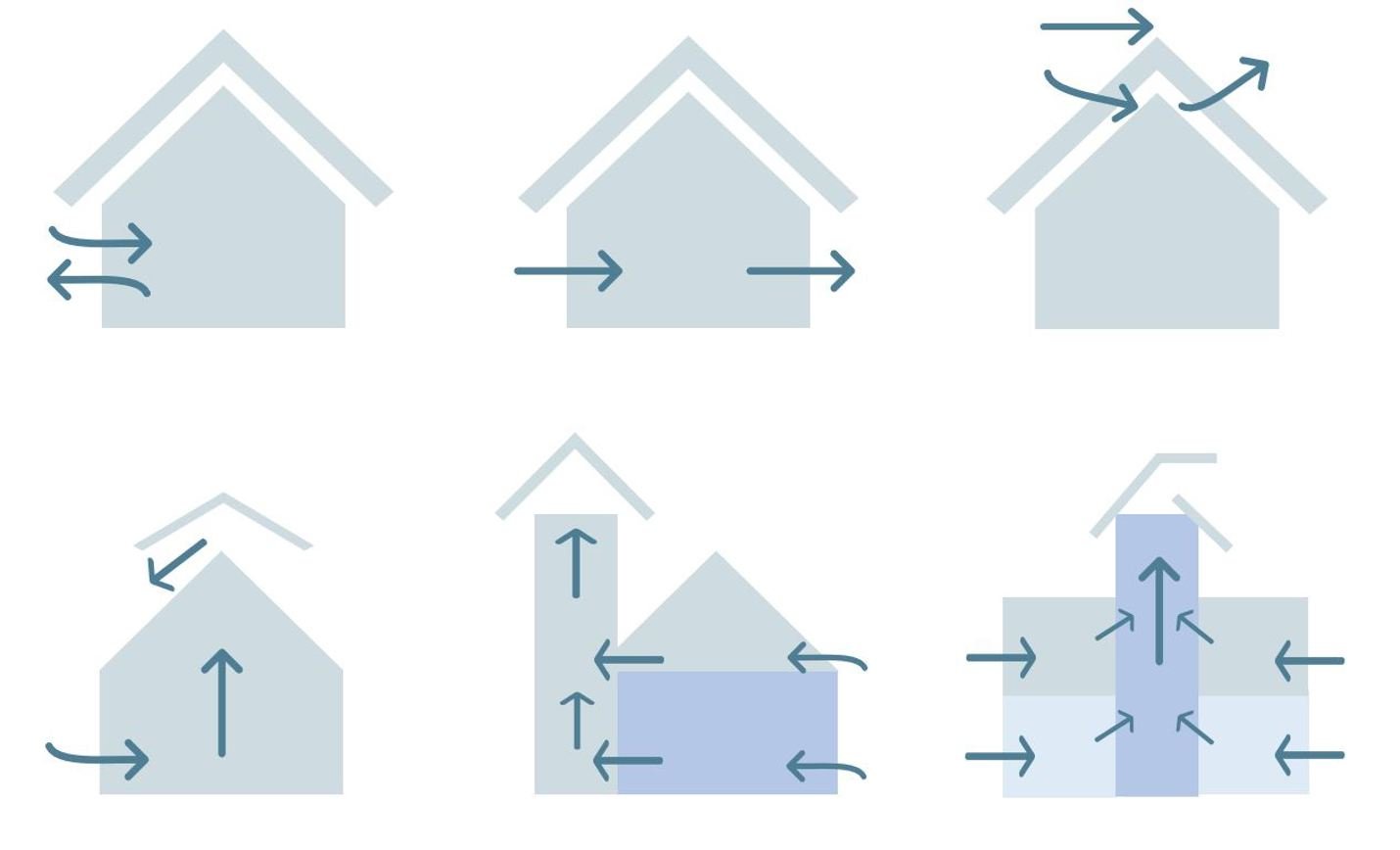Natural, mechanical and hybrid ventilation
There are several ways to bring fresh air into the buildings. Ventilation can be natural (relies on natural forces), mechanical (using mechanical equipment) or hybrid, also known as mixed-mode (a combination of the previous two).
Types of ventilation
Natural ventilation is the process of naturally delivering and removing air from an interior space (room or building) without the mechanical assistance — only by means of natural forces, typically by wind speed, temperature and pressure differences (internally and externally).
Mechanical ventilation is the intentional fan driven flow of outdoor air into a building. Mechanical ventilation is often provided by equipment that is also used to heat and cool a space.
Hybrid (or mixed-mode) ventilation that combines natural ventilation and powered ventilation. This process allows for greater responsiveness to external conditions whiles keeping the space comfortable throughout the day and in different seasons.


Infiltration stands alone
Infiltration is typically described as separate from ventilation
Infiltration is the circumstantial flow of air from outdoors to indoors through leaks (unplanned openings) in a building envelope. When a building design relies on infiltration to maintain indoor air quality, this flow has been referred to as 'adventitious' ventilation.
Infiltration is often called 'air leakage'. The leakage of room air out of a building, intentionally or not, is called 'exfiltration'.
Infiltration is caused by wind, negative pressurization of the building, and by air buoyancy forces known commonly as the stack effect. Typically, infiltration is minimized to reduce dust, to increase thermal comfort, and to decrease energy consumption.
Controlling infiltration
Because infiltration is uncontrolled, and admits unconditioned air, it is generally considered undesirable except for ventilation air purposes. For all buildings, infiltration can be reduced via sealing cracks in a building's envelope, and for new construction or major renovations, by installing continuous air barriers.
In buildings where forced ventilation is provided, their HVAC designers typically choose to slightly pressurize the buildings by admitting more outside air than exhausting so that infiltration is dramatically reduced.

"Opening windows is more than just ventilation — opening a window creates the link to the outside and is a symbol of affection for your family."
— Velux
Fundamentals of natural ventilation
Natural ventilation uses pressure difference difference between densities of interior and exterior air given by temperature difference, and also wind velocity providing on windward façade positive pressure & on leeward negative pressure.
Therefore, natural ventilation is also influenced by wind turbulance and flow pattern around a building (affected by neighbouring buildings, building exposure and building orientation). Building shape also influences the natural ventilation, i.e. flow direction throughout the building and ventilation intesity.
Natural ventilation and tips about driving forces
Air moves through an opening (i.e. window) when there is a pressure difference across the opening:
- Greater pressure difference = higher airflow.
- Larger opening area = higher airflow.
Natural way to passively ventilate or cool buildings
Passive cooling is a measure that uses no energy to cool buildings. It involves at least three concepts: ventilative cooling, solar shading and thermal mass.
One of the best known passive cooling technieques is ventilative cooling via openable windows. This method typically does not require energy, however the windows are controled by people, or simple control mechanism based on small amounts of power and timing schedule (for example cooling buildings at nights).
Other methods are focusing on using the design features of buildings, typically solar shading compoments (externally or internally positioned, fixed or movable, manually or mechanically controlled, etc.).
Thermal mass of a building or building materials is also one of very passive cooling methodology, based on a heavy-mass building structure used to accumulate heat balance within.
Mechanims for natural ventilation
Natural ventilation pressure differences driven by two mechanisms — stack and wind, or combination.
Stack effect (air density difference)
- A combination of inlets via typically controlled window openings and shafts as outlets, creating a stack effect and using pressure difference in different heights.
- Warm air is less dense than cool air (more buoyant).
- It works when indoor air is warmer than outdoor air, but it is harder to achieve stack aiflow in summer.
- Typically is used for multi-floor apartment buildings.
Wind (aeration)
It creates varying surface pressures (positive and negative) around the building, i.e. inlet at the ground via openings and outlet via skylights in roofs wind.
- Velocity is typically lower near the ground and increases with height above ground.
- On the windward (upwind) side of a building, air velocity slows and pressure rises.
- On the roof and sides of the roof, air velocity accelerates and pressure drops.
- On the leeward (downwind) side of a building, airflow separates from the roof and sides creating a low pressure recirculation zone.
Typically is used for industrial halls or stables. And the ventilation is regulated by inlets and outlets openings.
Controlling natural ventilation
Controls for natural ventilation can be based on sensors for indoor air quality, meteorological weather data and smart control/management systems (BMS).
Cost to build, operate and maintain
Natural ventilation tends to cost less to build, operate and maintain than mechanical ventilation, and so this is generally the first option investigated during the design process of a building.
Pros and cons for types of natural ventilation

Advantages of natural ventilation
- Suitable for many types of buildings located in mild or moderate climates.
- The 'open window' environment associated with natural ventilation is often popular, especially in pleasant locations and mild climates.
- Natural ventilation is usually inexpensive when compared to the capital, operational and maintenance costs of mechanical systems.
- High airflow rates for cooling and purging are possible if there are plenty of openings.
- Short periods of discomfort during periods of warm weather can usually be tolerated by building's occupants.
- No room space for ventilation equipment is needed.
- Minimum maintenance.
- Can be less expensive to install and operate than HVAC but this need not always be true.
- No fan or system noise.
Disadvantages of natural ventilation
- Inadequate control over ventilation rate could lead to indoor air quality problems and excessive heat loss.
- Airflow rates and the pattern of airflow are not constant.
- Fresh air delivery and air distribution in large, deep plan and multi-roomed buildings may not be possible.
- High heat gains may mean that the need for mechanical cooling and air handling will prevent the use of natural ventilation.
- Natural ventilation is unsuited to noisy and polluted locations.
- Some designs may present a security risk.
- Heat recovery from exhaust air is technically feasible but not generally practicable.
- Natural ventilation may not be suitable in severe climatic regions.
- Occupants must normally adjust openings to suit prevailing demand.
- Filtration or cleaning of incoming air is not usually practicable.
- Ducted systems require large diameter ducts and restrictions on routing.
A mechanical ventilation system strikes the perfect balance — the demand-driven system ventilates only where and when it needs to, saving energy along the way. And you get to enjoy fresh indoor air at all times.
Requirements for mechanical ventilation
From the viewpoint of working conditions & comfortable living, good and efficient ventilation should meet various functional requirements — all based on various parameters and control systems. However, we need to always ensure an efficient, continuous and accurate of ventilating a building.
Designing a ventilation system
When choosing/designing a ventilation system, factors to consider include but are not limited to:
- Type of building/structure
- Location of building and outdoor climate
- Usage of the space
- Volume of the area
- Number of airflow changes required per 24 hours
- How exhaust air will be vented
- Structural requirements and availabilities, electrical requirements and availabilities
- Budget available
Rate of supply of fresh air
The quantity of fresh air to be supplied to a room depending on the use of a building. The rate of supplying fresh air is decided by considering several factors such as a number of occupants, type of work, period of working, the age of occupants, etc.
Air movement (or air changes)
Air has to be moved or changed to cause proper ventilation of the space. The rate of air change depends on the number of persons inside, room temperature, nature of the work, different room categories, and activities, etc.
Air characteristics
- It is desirable that the incoming air for ventilation should be cool in summer and be warm in winter — before it enters the room.
- Also the velocity of air is very important, including ventilation strategy, distribution pattern, etc.
- The air contains certain amount of humidity.
- Air quality plays a significant role in the comfort of people affected by a ventilation system.
Fundamentals of mechanical ventilation
Mechanical ventilation is one of the systems that keeps a habitable environment.
Purpose of mechanical ventilation:
- To heat or cool the incoming air.
- To circulate/move the air in a room.
- To supply/exhaust the required air amount in the room.
Basic information about mechanical ventilation:
- Ventilation is operable independent on exterior conditions.
- Requires precise operation control.
- Provides temperature and humidity (and other sources) control.
Mechanical ventilation is based on pressure difference and caused by dynamic pressure of a mechanical device — fan/blower.
Ventilation consists of 3 main parts:
- Ventilation rate — the amount and quality of the outdoor air.
- Airflow direction — the flow of air within a building, from 'clean' to 'dirty' areas.
- Air distribution — the delivery of outside air and removal of pollutants.
Basic principles of mechanical ventilation:
- Overpressure ventilation
- Balanced ventilation
- Underpressure ventilation
Mechanical ventilation consists of several parts, i.e. air handling unit (AHU), ducts, air supply/exhaust devices, dampers, fan coils, heating/cooling unit, etc.
Centralised or decentralised systems
It highly depends on the system and the building.
Centralized system as a single ventilation system for larger buildings, family houses, small offices, etc. Lower energy consumption thanks to central controls based on constinuous monitoring of indoor air quality.
Decentralized system is ideal for smaller projects, such as kitchen, bathroom or toilet renovations or home extensions.
Watch: Visualising the invisible — Ventilation
Lecturers: Åsa Norén-Lundh & Caroline Jacobsson
Webinar recording from Swegon Air Academy, 2022.
In this video you will learn all about ventilation, meeting demands for both comfort and sustainability targets, and keeping a good energy efficiency.
- What are the key technical ventilation principles?
- What is air exchange and why it is important?
- What is energy exchange and how can we improve it?
- How can we increase comfort, efficiency, and wellbeing through various methods of ventilation?
CAV, VAV and DCV
To minimise energy consumption of the building, ventilation technology evolves over the years upgrading the HVAC systems from the constant air volume (CAV) to variable air volume (VAV) to a more advanced system called demand-controlled ventilation (DCV). From a system that handles continuously the whole air volume (CAV) to a system that handles the strictly demanded air volume (DCV) which ensures a good indoor air quality including thermal and acoustic comfort inside a building.
HVAC system can be categorized into two types:
- Constant air volume (CAV) — ventilation with constant airflow controlled by chronological management (e.g. ON/OFF) or control of supply/extract temperatures (and often also humidity control).
- Variable air volume (VAV) — the control is managed in a manual or continuous mode with prefixed models or time steps.
- Demand-controlled ventilation (DCV) system is designed with the aim of supply a quantity of fresh air fitted with the need in every situation, ensuring the right quantity of fresh airflow and right environmental conditions in terms of relative humidity and temperature.

Demand-controlled ventilation — Case study on comfort and energy
The purpose of a heating, ventilation and air conditioning (HVAC) system is to provide continuously the best indoor environmental conditions (IEQ) in terms of temperature and relative humidity at the lowest energy costs as possible. Using advanced simulation tools, different types of HVAC systems can be evaluated, such as a constant air volume (CAV), a variable air volume (VAV) and a demand-controlled ventilation (DCV). The goal si to evaluate the energy saving, economic advantages (payback time) for different solutions.
Download our Research 'Demand-controlled ventilation — Case study on comfort and energy'
A well-ventilated home or building is important for the health and comfort of those who live in them, as well as longevity of the structure itself. There are several options how to ventilate, natural, mechanical or a combination. You just need to choose a good system for you and your building.Anonymous