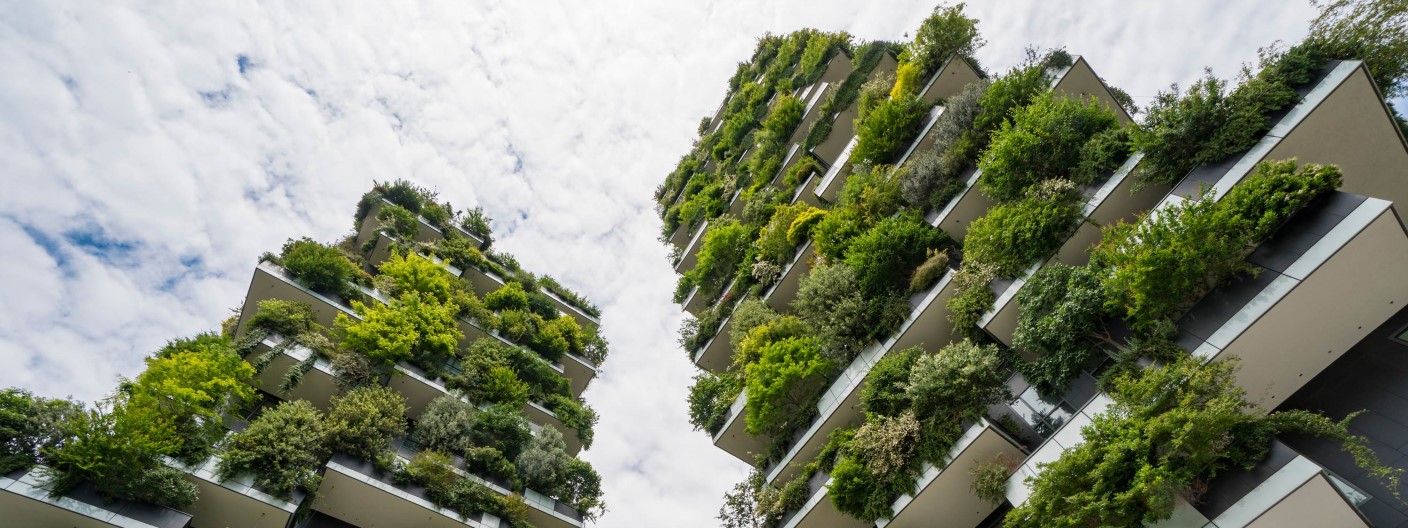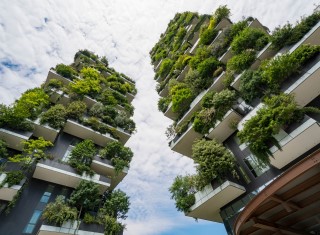Design with impact — Architecture is fundamentally about human interaction

The architects are often inspired and driven by ideas from all around – people and architecture, to communicate and not use defined aesthetics, but to be bold and focus on knowledge-based design and design that provides the knowledge.
Architects want learn about the architecture and impact of all the fantastic buildings around the world as there are many magnificent buildings around the world. However, by 2050, 68% of the world's population will live in the cities. To keep up, a new city for 1,5 million people would need to be build every week, as this is a time of complex changes.
Healthy buildings of the future - Architects must be open to changes
The development of architects in time showed that: in the past, the architect was a master of sketching — he/she came up with all the architectural ideas. And today, the architect must be a conductor — he/she leads the orchestra of design, energy and health in buildings.
Buildings ideas could come from anyone, and architects must be open to the changes. The architecture must focus on climate changes in time — design buildings for people and for the future.
'Architecture is fundamentally about human interaction.' — Jakob Strømann-Andersen, Head of Sustainability Engineering at Henning Larsen, Denmark
And we now need to design places where people can meet, feel good and be productive. Now the money is on the people, and less on energy efficiency and indoor air quality. If the building is unoccupied, it is waste. Indoor air quality (IAQ) is well defined now, but architects need to look at how we work with a more dynamic IAQ.
Case studies: Combining knowledge, new way of learning and understanding behaviour
The Siemens Headquarters in Munich, Germany, where the ground floor of the building is open to the public for all people to explore (open courtyards and green spaces) and the goal is to get sunlight into the courtyards and daylight further into the building. Three design strategies are introduced by designing architects: discreet facades towards the protected historical part of the buildings, elegant and adaptable to neighbouring buildings, and significant and modern towards heavy traffic. Efforts are also devoted to all HVAC equipment and photovoltaic systems on the roofs being nicely laid in an organized style. The commissioning process and post-occupancy survey through social media were important parts of the evaluation to achieve good results and impact.
There was a lot of focus on inputs and outputs in architecture. With input, these are the questions architects ask — dreams, visions, goals, data and measurements. And the effect architects can create — effects on individuals, culture/city and the environment.
Many researchs is focused on exploration of artificial lighting, façade design, data collections, cultural analysis, and acoustics. At Uppsala City Hall, the goal was to combine virtual acoustics with a combination of technologies from another industry — wave technology from marine/offshore CFD simulations with the gaming industry with interactive players with gaming glasses. Architects need to look into partnerships within building industry and with the potentials from other industries.
Another case study was the Frederiksbjerg School in the city centre of Aarhus, Denmark, with a new way of learning: traditional lecture-based compared to collaborative group work. At this school, the workgroup design was a key element, where students could sit on window sills, enjoy the view outside and be stimulated by daylight. The research focused on how normal light can be challenged by using focused and mood lighting instead. The results show that with focused and mood lighting, the children would start their daily task more quickly and noise would also decrease. Students were calmer, more comfortable and more efficient.
A critical element for the Carl H. Lindner College of Business in Ohio, USA, was to understand the social elements of students in America because students feel a high degree of loneliness and 1/3 of lonely millennials are twice as likely to experience depression. The Scandinavian way of designing schools is focused on open spaces and inclusivity (anonymous, equality and no diversity in Denmark) had to be completely changed to include a new concept of several open spaces that would include students' lifestyles (recognition, culture and diversity in the USA).
The architectural design of the new school focused on the inclusion of unused spaces such as corridors and defined them as workplaces/offices. Wider hallways are now used for sitting, studying and interacting. Moreover, it also saves money because corridors are not defined spaces in the USA and therefore cost a lot of money. Transforming circulation spaces into social interaction spaces, understanding people's behaviour and building use have led to great results.
Shape our buildings, and they will shape us
Architects need to think about architecture and how to apply it because it will lead to better health in the buildings.
'We shape our buildings, and afterwards, our buildings shape us.' — Winston Churchill
Check out more interesting knowledge
Download the presentation about 'Design with impact — Looking at the healthy buildings for the future' by Jakob Strømann-Andersen, Head of Sustainability Engineering at Henning Larsen, Denmark.
And if you would like to know more about designing buildings with sustainability in focus, check out our pages about 'Sustainability, architecture & design'.
























